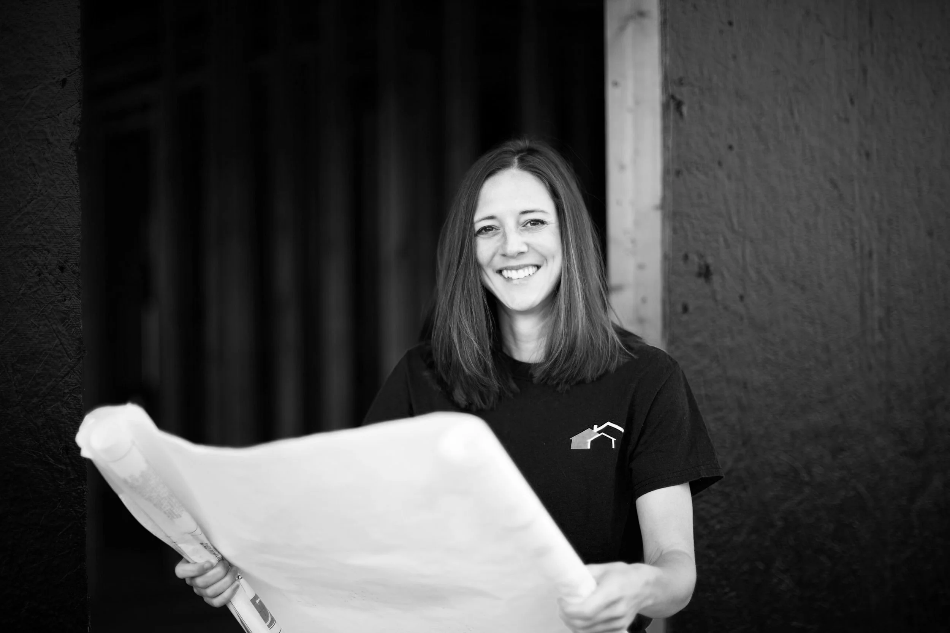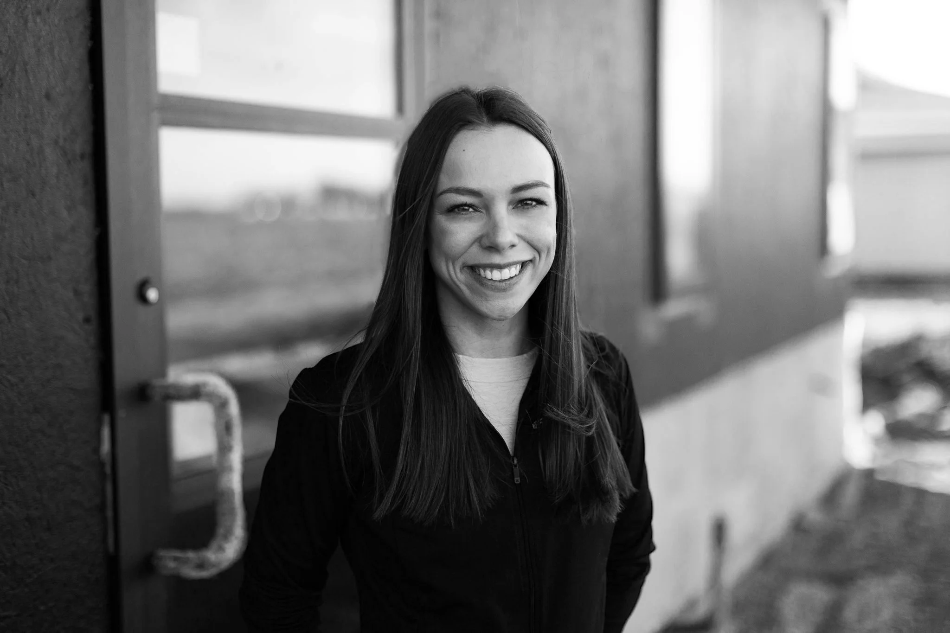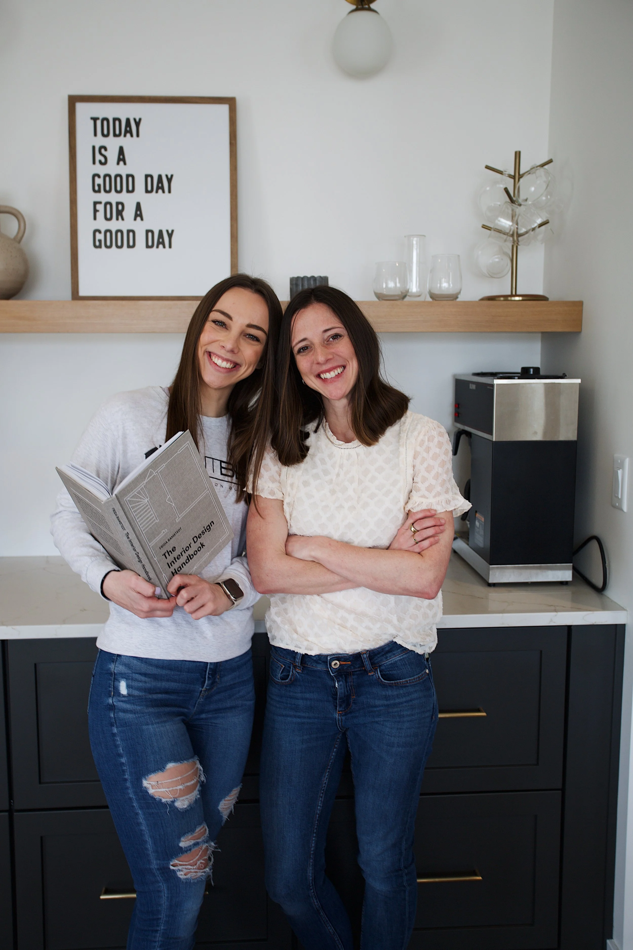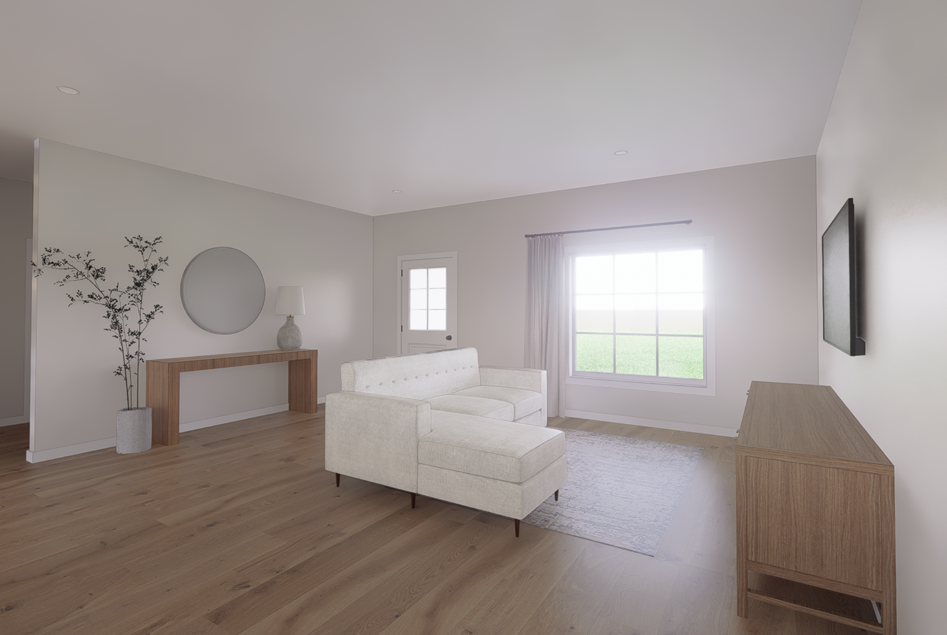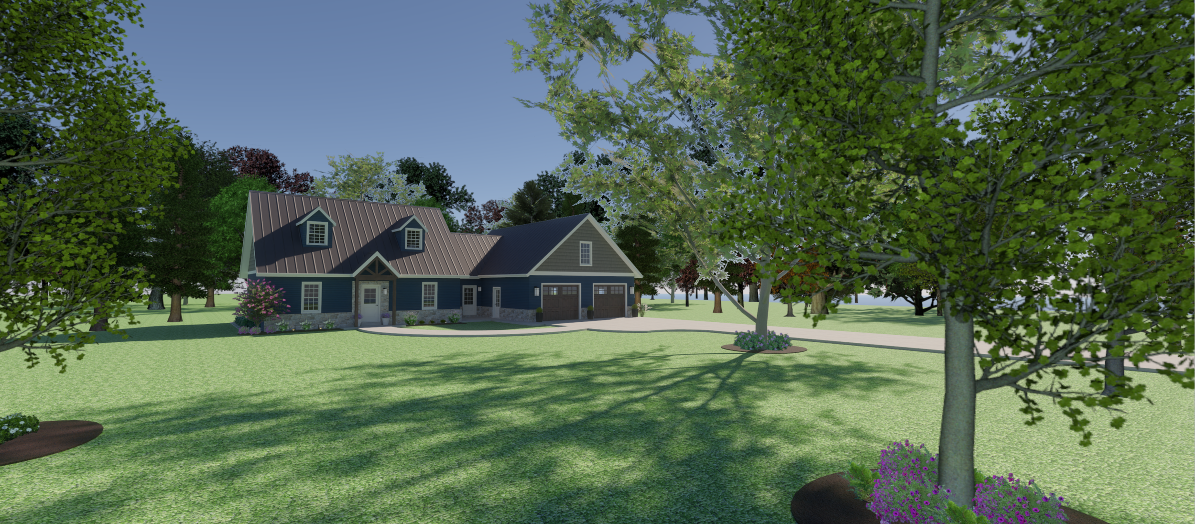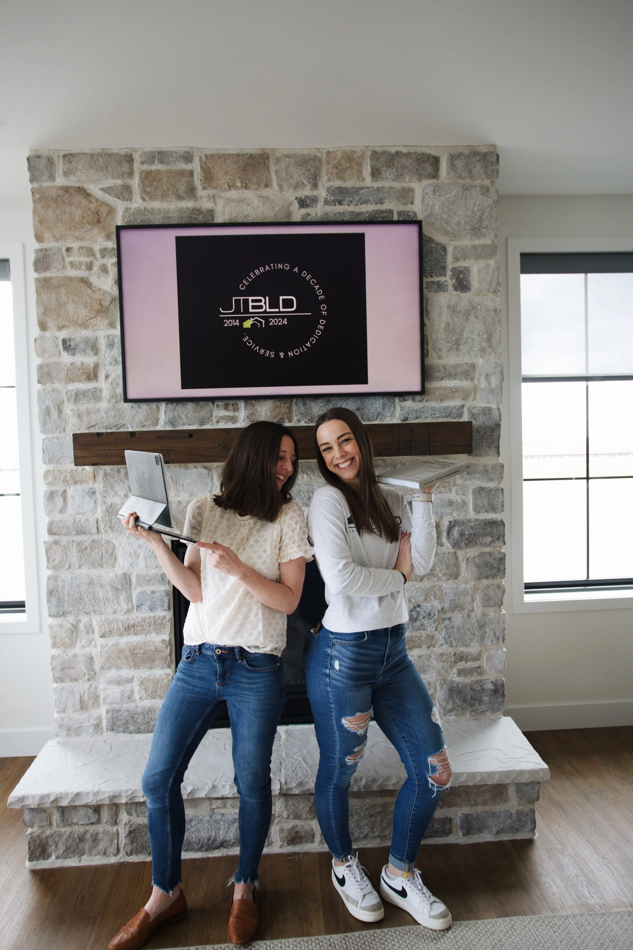
Transforming Spaces Before the Build
Meet The Designers
Katie Tebbe
Lead Design Consultant
Baylee Richter
Architectural Rendering Specialist
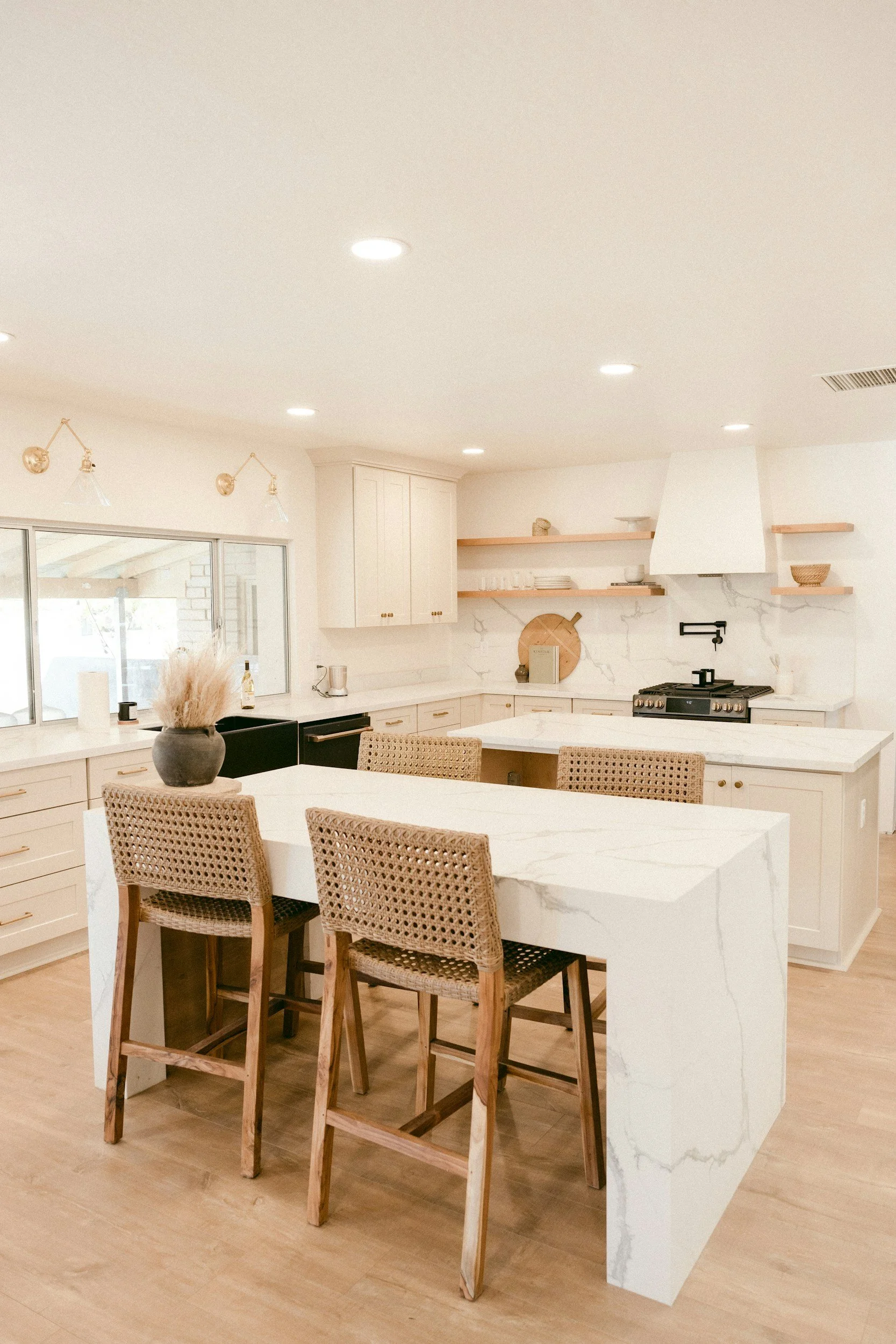
Where Vision Meets Creativity
Our Process
Here is a glimpse of how our process works
01. Virtual Consultation
The design process begins with a quick phone or video call to discuss your vision and inspiration. This is your opportunity to share ideas and ask questions. You’ll sign the design contract to move forward with the process.
02. On-site Meeting (if applicable)
Next, we visit the site to take measurements and assess the project firsthand. This step ensures accuracy in the design and helps us refine details for a precise rendering.
03. Preliminary Design
Using our expertise and the details gathered, we bring your vision to life with a custom design in our software. At the end of this stage, you'll receive a 3D walkthrough, giving you a virtual preview of your project. Revisions will be made based on your feedback.
04. Final Construction Documents
Once you're completely satisfied with the design, we compile a detailed design packet. This includes layouts, elevations, and specifications—everything needed to bring your project to life with precision.
Designing from Concept to Creation
Kitchen Design
Your kitchen is the heart of your home — and our Kitchen Design Service is crafted to make it both beautifully functionable and uniquely yours. Whether you’re planning a full renovation or updating your layout and finishes, we provide the tools and vision to bring your dream kitchen to life.
Floor Plan Design
Interior Finish Specification
3D Walk-Through Link
What’s Included:
Bathroom Design
We specialize in creating bathroom designs that blend functionality with your desired style. From concepts to completion, we focus on layouts, premium finishes and thoughtful details that enhance your everyday living.
Floor Plan Design
Interior Finish Specification
3D Walk-Through Link
What’s Included:
Whole House Design
Our Whole House Design Service is a comprehensive design solution tailored to help you visualize and refine your dream home — inside and out. Whether you’re building new or reimagining your current space, we guide you through every stage with clarity and creativity.
Convert Floor Plan Design into 3D Rendering
Interior Finish Specification
3D Walk-Through Link
What’s Included:
Exterior Design
Our Exterior Design Service is tailored to elevate your home with thoughtful design, cohesive materials, and curb appeal that lasts. Whether you are refreshing an outdated exterior or starting from scratch, we provide a clear visual roadmap to help you see the full potential of your outdoor space.
New Floor Plan Design or Covert Existing Floor Plan
Exterior Finish Specification
3D Walk-Through Link
What’s Included:
Commercial Design
Our Commercial Design Service is crafted to transform your business environment into a functional, visually impactful, and brand-aligned space. Whether you’re designing a retail shop, office, or hospitality venue, we are here to help you visualize the full potential of your space.
New Floor Plan Design or Covert Existing Floor Plan
Exterior and/or Interior Finish Specification
3D Walk-Through Link
What’s Included:

